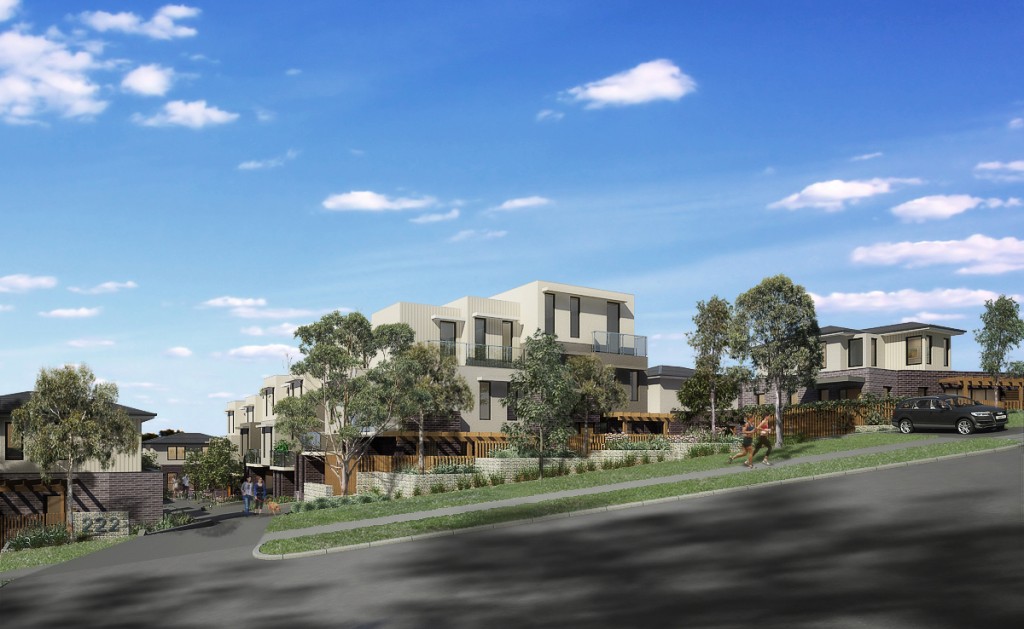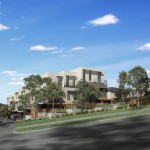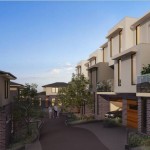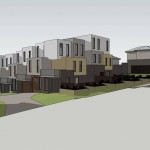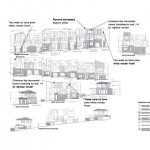Project: Combined Apartment and Townhouse Development
Municipality: City of Manningham
Designer: KUD Architecture
This site presented substantial redevelopment potential. Initially the developer intended to construct 17 dwellings on the site. On consideration of the preliminary plans Clause:1 recommended that up to 24 dwellings could be achieved. The application was made for 24 dwellings, including 13 two-storey townhouse-style dwellings and 11 three-storey maisonette-style dwellings. Clause:1 worked closely with the Designer and Council through pre-application discussions to the provision of further information, to develop a proposal that was appropriate for the site and was likely to meet with Council approval.
This proposal highlights the benefits of a thorough approach in providing information to Council at the initial stages. The preparation of landscape plans, arboricultural and traffic studies to lodge with the planning permit application shows a considered and integrated approach, leading to fewer time delays in Council processing.

