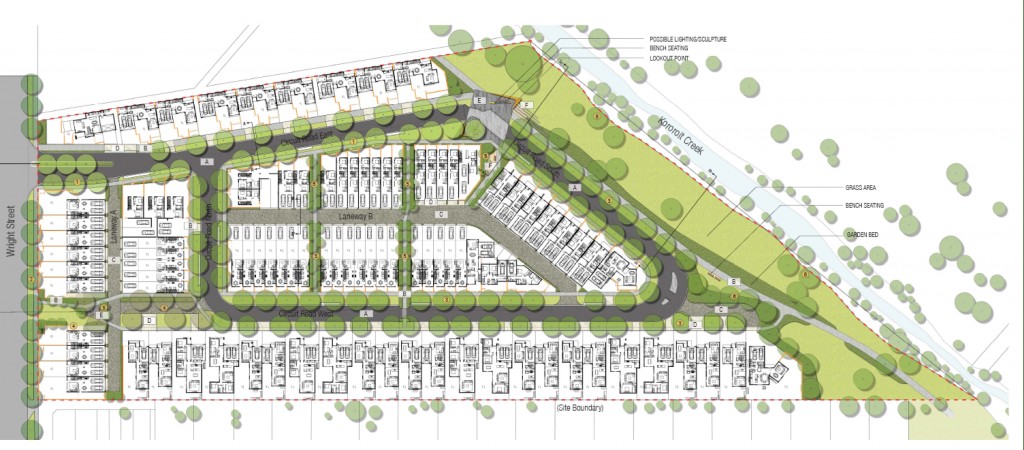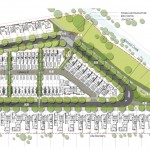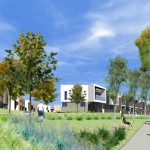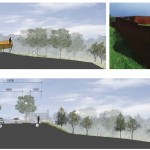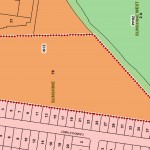Project: Rezoning and Residential Development
Municipality: City of Brimbank
Designer: DKO Architects
This industrial site, abutting a residential zone and the Kororiot Creek, provided an opportunity for a substantial subdivision and residential development within 8km of the Melbourne’s CBD. Clause:1 was engaged to provide advice, prepare, lodge and manage, firstly, a planning scheme amendment to rezone the land, and concurrently a planning permit application for the subdivision and development of the land for more than 90 dwellings.
The issues surrounding the rezoning and planning permit application were complex. They required delicate negotiations with numerous affected parties/authorities and careful consideration of issues relating to flora and fauna, potential land contamination, aboriginal heritage, river health, hydrology and flooding issues. They also involved the thoughtful treatment of a sensitive interface with a large open public reserve on the opposite side of the creek, neighbouring residential land to the west of the subject site and remnant industrial land to the east.

