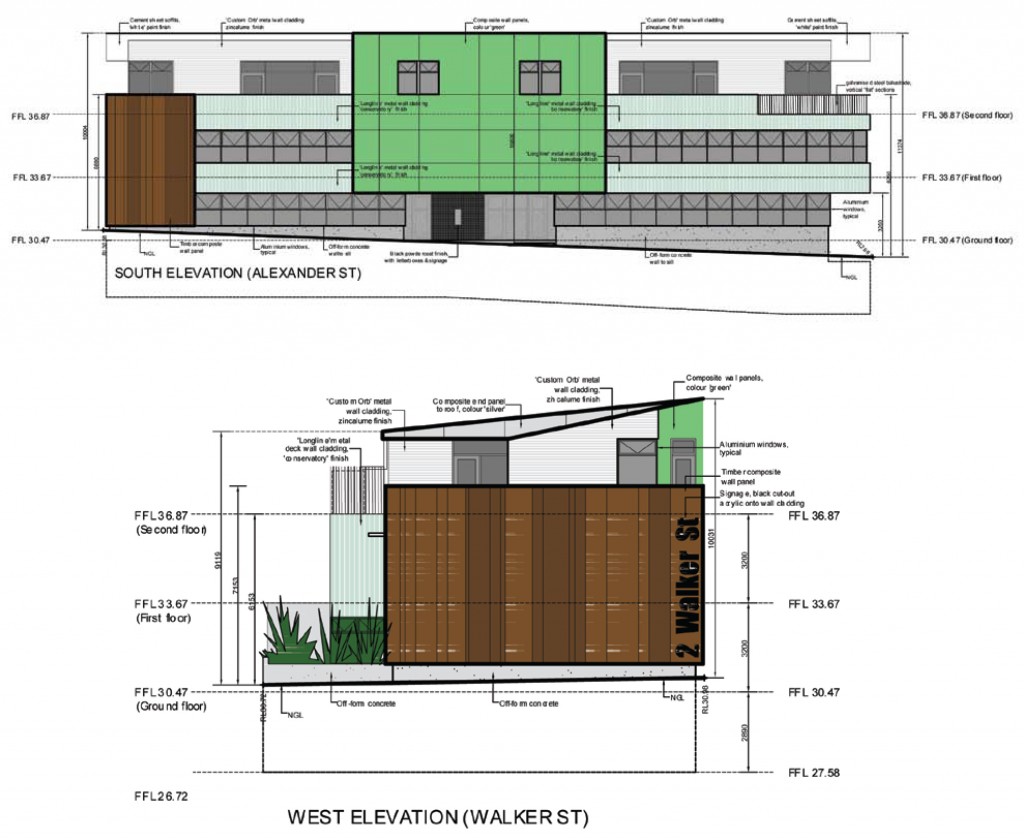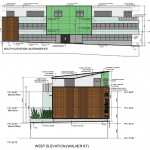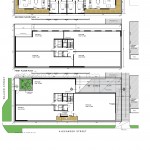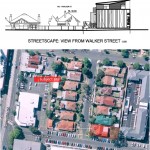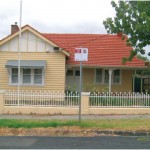Project: Mixed Use Development
Municipality: Moonee Valley City Council
Designer: Grant Maggs Architects
At first glance this site looks like a standard residential block. However, the site’s zoning, adjoining land uses and location within an identified Principal Activity Centre makes the potential yield from this site far greater.
Clause:1 was initially engaged to provide advice on the removal of a restrictive covenant which effectively prohibited any further development of the site. Upon the successful removal of the covenant from title, Clause:1 was engaged to provide preliminary advice and assist in the schematic design development, preparation and later lodgment and management of the planning permit application for the development and use of the land. An application, based on our recommendations, was prepared and submitted for a three storey building and basement car park incorporating a combination of office and residential components.
Despite substantial negotiations with Council, an appeal to VCAT was lodged as a result of Council’s unwillingness to accept a number of design elements crucial to the integrity of the development. Clause:1 represented the interests of the applicant at the VCAT hearing and successfully convinced the Tribunal that a permit should be granted, free of any detrimental permit conditions.

